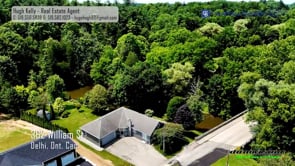There was an error while loading the video. It could be a temporary error, so please hit refresh to try again.
If it's still not loading we are sorry for the inconvenience and please report the issue as it could be a solvable issue.
There was an error while loading the video. It could be a temporary error, so please hit refresh to try again.
If it's still not loading we are sorry for the inconvenience and please report the issue as it could be a solvable issue.
There was an error while loading the video. It could be a temporary error, so please hit refresh to try again.
If it's still not loading we are sorry for the inconvenience and please report the issue as it could be a solvable issue.

Welcome to 6 James Street, French Village! Set on a spacious lot, this beautifully maintained 4-bedroom, 2-bathroom split-entry home offers the perfect blend of space, comfort, and functionality. Natural light fills the open-concept living and dining areas, with a large front window framing a scenic, treed backdrop. Soft, neutral tones create a warm and inviting atmosphere throughout. The fully finished lower level provides exceptional versatilitywhether you're envisioning a cozy family room with a wood stove, a home office, or a dedicated playroom. The flexibility suits every stage of life. Outside, the home sits proudly on a gently sloping lot with a paved driveway and mature trees lining the perimeter for added privacy. There's ample room to garden, play, or even dream up that future garage or workshop. Don't miss your chance to own this beautiful home in the highly sought-after French Village neighborhood. Schedule your showing today. (28178697)
Property Type
Single Family
Annual Property Taxes
$3,530.14 (CAD)
Time on REALTOR.ca
4 days
Get a taste for the neighbourhood where this listing is located.
The following neighbourhood demographic information is provided by a third-party supplier based on census data from Statistics Canada.
No demographic information is available for this specific location.
Demographics data is temporarily unavailable
This calculator is for demonstration purposes only. The Canadian Real Estate Association does not guarantee that all calculations are accurate. Always consult a professional financial advisor before making personal financial decisions.